Posted on September 13, 2024
Step Inside this Trio of Ritz-Carlton Residences Newly Under Contract in Downtown Sarasota
While Sarasota, Florida shines as one of the state’s most flourishing cities, one particular address has recently stepped into the spotlight. The Ritz-Carlton Residences, Sarasota Bay, has impressed buyers with its blend of luxurious waterfront living, unparalleled Ritz-Carlton service, and a prime location within Downtown Sarasota. Amid a summer sales lull for other nearby condos, three of the 78 luxurious waterfront residences were sold just last month, totaling over $15 million. Let’s step inside the waterfront floorplans these new owners will be calling home.
15th Floor – Sarasota Bay & Gulf of Mexico Views
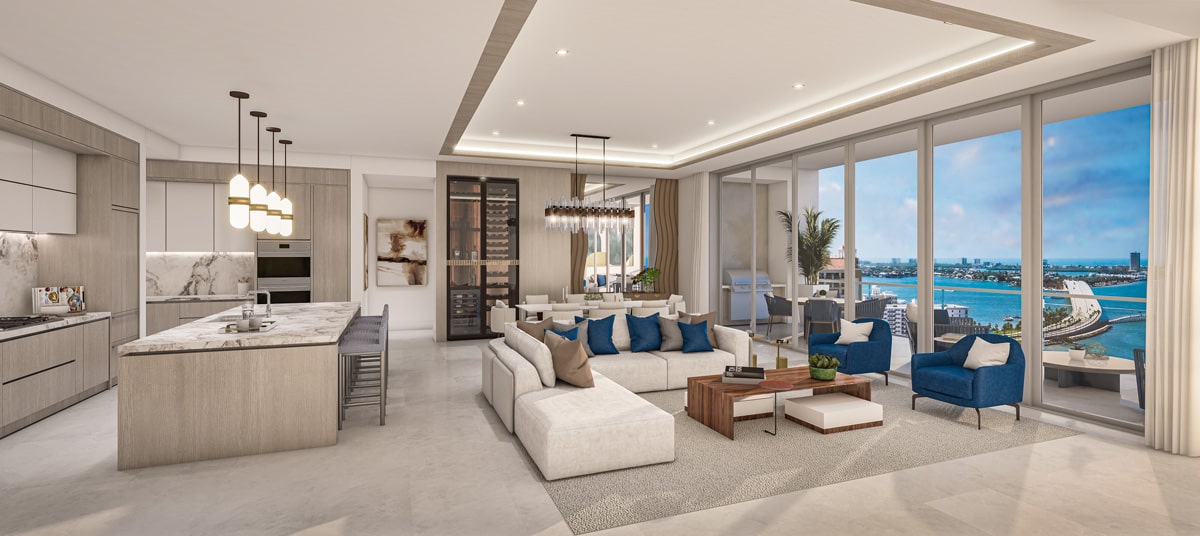
3 beds, 3.5 baths, 3,830 total sq. ft.
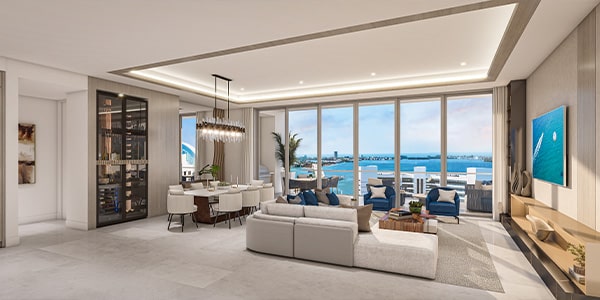
Residence D is thoughtfully designed for those who love cooking and entertaining. Facing west, it offers a spacious great room that opens to a large private terrace with sunset views and a summer kitchen. The indoor kitchen includes an oversized walk-in butler’s pantry for added convenience. The primary bedroom, with sweeping bay views through floor-to-ceiling windows, boasts two walk-in closets and a spa-style bathroom featuring a deep soaking tub with bay views, a double shower, and a double vanity.
9th Level – Sarasota Waterfront Condominium
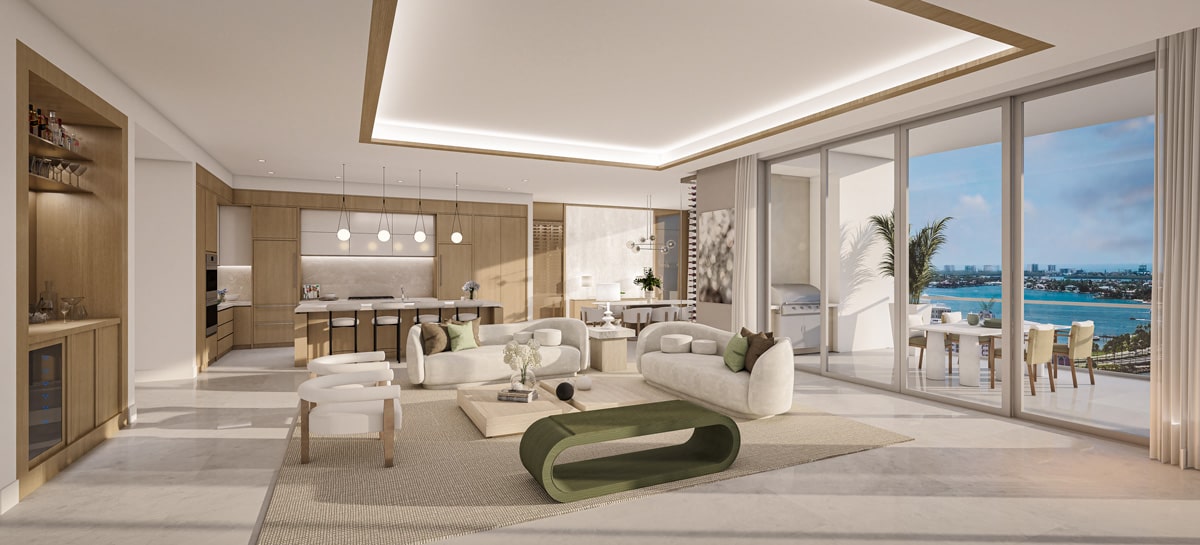
3 beds, 3.5 baths, 4,560 total sq. ft
Sarasota Bay provides a stunning backdrop throughout this southwest-facing waterfront residence. A large dining alcove and private terrace are ideal for enjoying meals with a water view, while the kitchen features a breakfast bar for casual bites. The primary bedroom also opens to the terrace, featuring two walk-in closets and a spa-inspired bathroom. Two guest suites, each with ensuite bathrooms and walk-in closets, share a secondary terrace that captures beautiful sunrise views.
5th Level – 4-Bedroom Harborside Residence

4 beds, 4.5 baths, 4,821 total sq. ft.
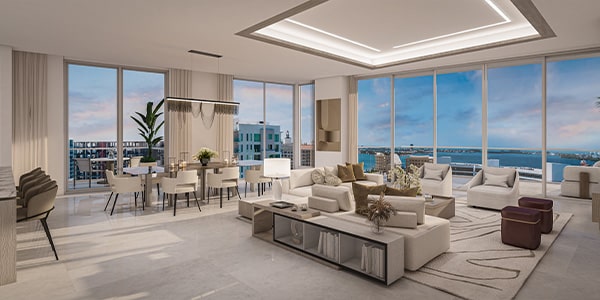
Residence A offers views from Sarasota Bay to the downtown Sarasota skyline, with natural light from sunrise to sunset. It includes an open-plan kitchen, a cozy den, and two private terraces—one with an outdoor kitchen. Two guest suites open to a city-view terrace, while the third enjoys corner views of the water and skyline. The primary suite features two walk-in closets and a regal bathroom with a soaking tub and double shower.
Innovative Harborside Amenities Designed for All Generations
Aligned with Ritz-Carlton’s renowned service, a wealth of private amenities are planned within the residential tower. A rarity for residential condominium design, a private kitchen will deliver gourmet menus directly to residences or throughout the community’s amenities. The Lobby-level Social Club Room, complete with large screen TVs and indoor/outdoor bars, is ideal for casual gatherings, while the Formal Social Room provides an elegant venue for private events. The elevated waterfront terrace is a true highlight, featuring Sarasota Bay views from the resort-style pool, spa, and gathering spaces. Additional amenities include a dog park with a pet washing station, the Waterfront News Café with daily coffee service, and a Board Room for business meetings.
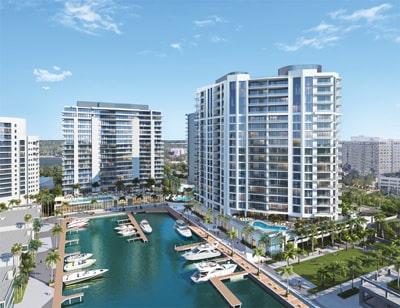
Beyond the Ritz-Carlton Residences Sarasota Bay, this waterfront enclave offers owners exclusive membership access to the nearly 20,000 sq. ft., multi-level Harbor Club. In Phase I, the Wellness Center will provide opportunities for relaxation with sauna and steam rooms, revitalizing Vitality Plunge Pools, and personalized spa treatments. Theater-style screening rooms and unique gathering areas ensure every generation can enjoy quality time together. For those seeking adventure on Sarasota Bay, an onsite dockmaster will assist at the marina day docks, supporting the launch of kayaks, paddleboards, and bicycles, as well as arranging sunset charters.
Phase II of The Harbor Club is located in the future west tower. The expansion will introduce a second fitness studio, complete with a dedicated movement studio, cardio room, and two private training rooms. Families will also find new entertainment options, including a theater-style screening room, a gaming room with casino-style and simulation games, and a Kids’ Club with an enclosed playroom. A Sunrise to Sundae Beverage Bar is also planned, featuring smoothies and coffee by day and sweet treats in the evening.
Steps from Downtown Sarasota’s Finest
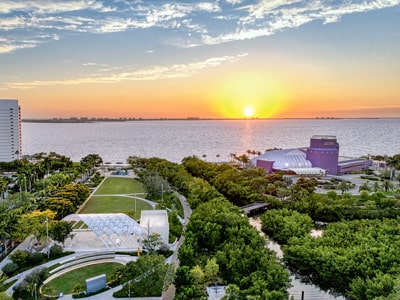
Residents will find even more to enjoy just a short stroll or bike ride from home. The Quay neighborhood offers upscale retail, shopping, and entertainment in a pedestrian-friendly setting. Ocean Prime, an award-winning seafood and steak restaurant, will also be opening later this year within The Quay. Just across the street from this residential enclave is The Bay, a 53-acre park and Sarasota’s vibrant new cultural hub. The area also provides access to the Cultural Coast’s renowned beaches, designer shopping at St. Armands Circle, and a wealth of natural wonders waiting to be explored.
Anticipation Grows for Sarasota’s Next Iconic Address
Demand for these 78 grand waterfront residences has been exceptionally high, reflecting the excitement surrounding one of the most distinctive Ritz-Carlton residential collections in the country. This exclusive enclave combines the private elegance of Sarasota Bay’s waterfront with the legendary service of The Ritz-Carlton. With construction underway and delivery anticipated in 2026, the community is already buzzing with energy as buyers recognize the unique appeal of this one-of-a-kind offering.
To learn more about this exclusive residential offering or explore its floorplans visit TheResidencesSarasotaBay.com or call 941.499.8704 to schedule a private preview. The Sales Gallery is conveniently located within The Ritz-Carlton, Sarasota’s hotel lobby near the Grand Ballroom.



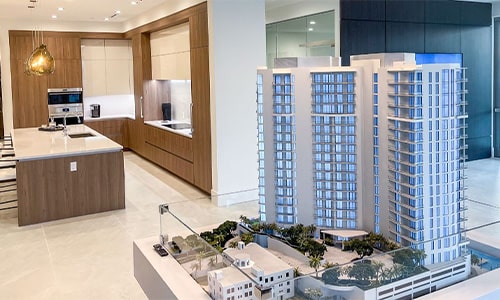

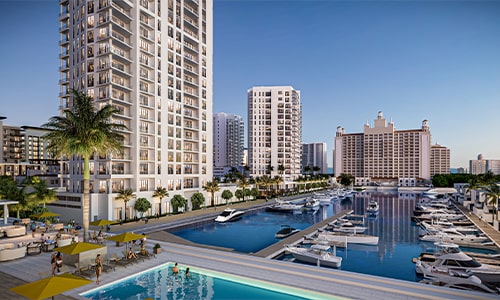

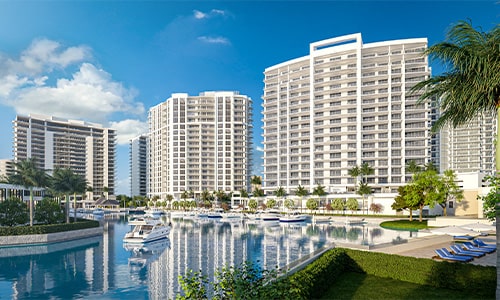
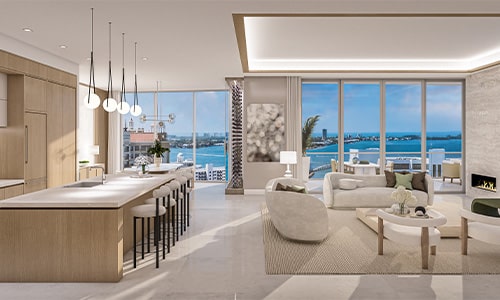
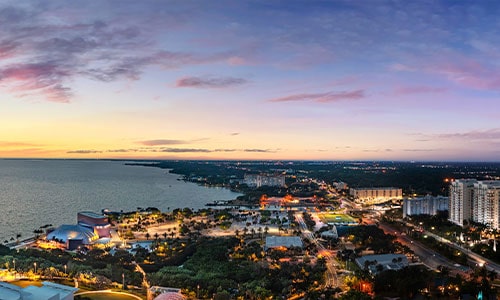
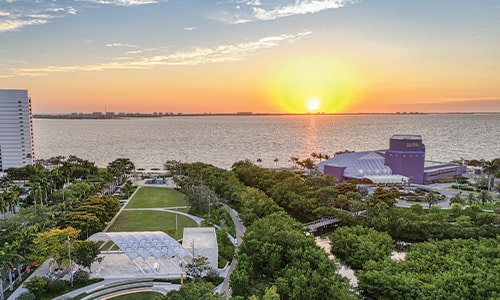
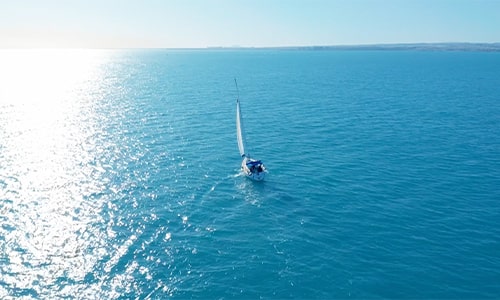




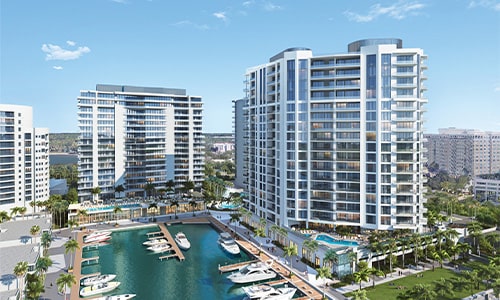





 The Ritz-Carlton Residences, Sarasota Bay are not owned, developed or sold by Marriott International, Inc. or its affiliates (“Ritz-Carlton”). KT Sarasota South, LLC uses The Ritz-Carlton marks under a license from Ritz-Carlton, which has not confirmed the accuracy of any of the statements or representations made herein.
The Ritz-Carlton Residences, Sarasota Bay are not owned, developed or sold by Marriott International, Inc. or its affiliates (“Ritz-Carlton”). KT Sarasota South, LLC uses The Ritz-Carlton marks under a license from Ritz-Carlton, which has not confirmed the accuracy of any of the statements or representations made herein.